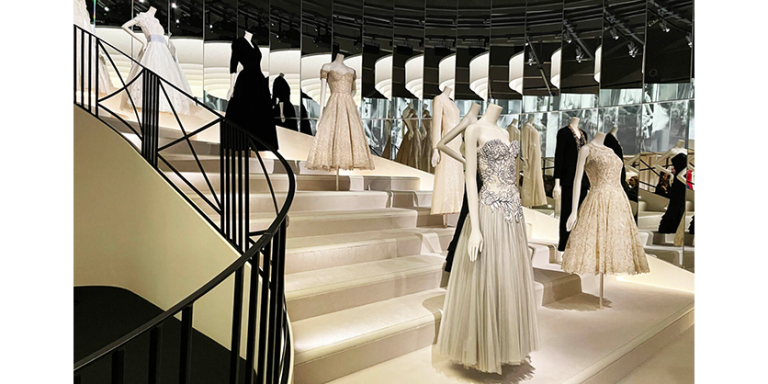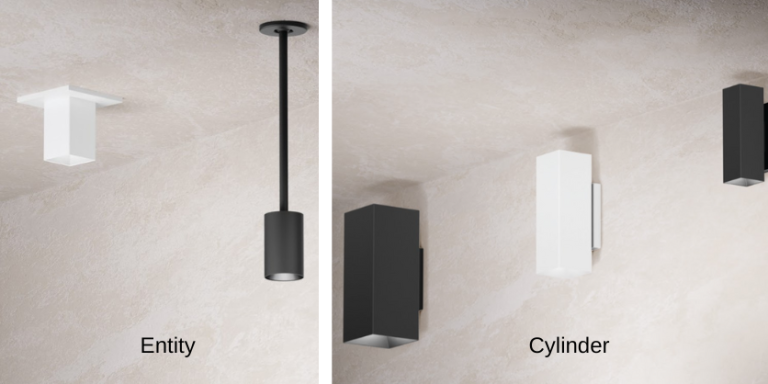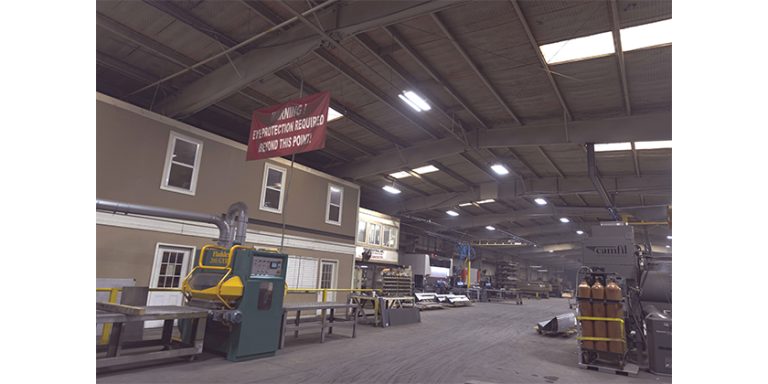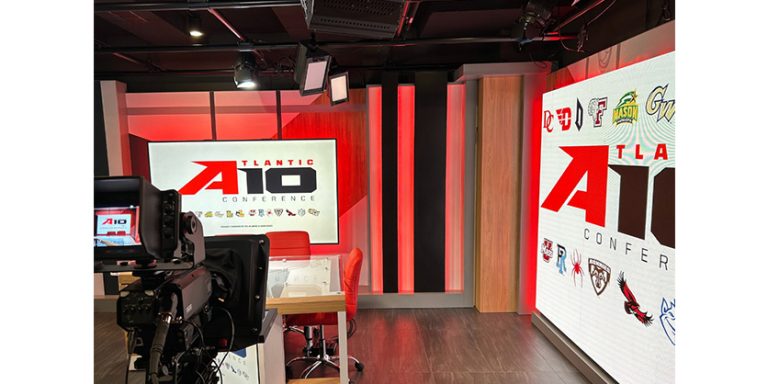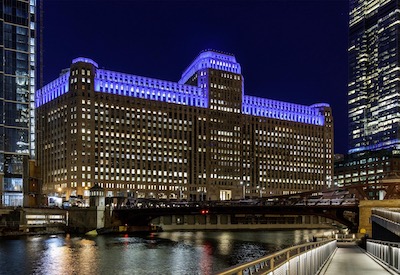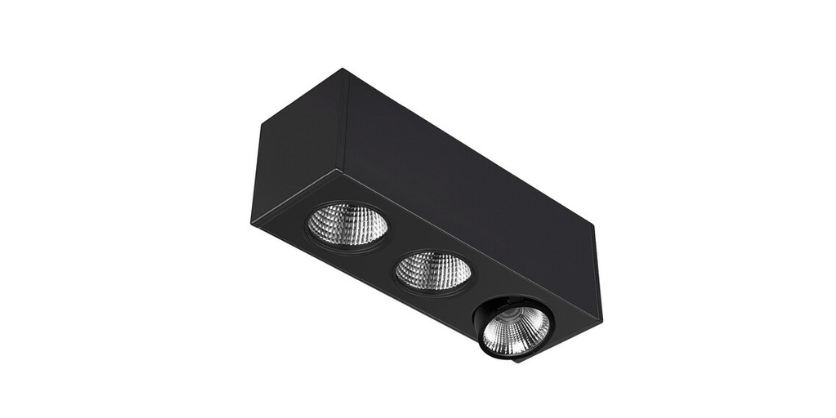Lighting Transformation: From City Block Into Green Space
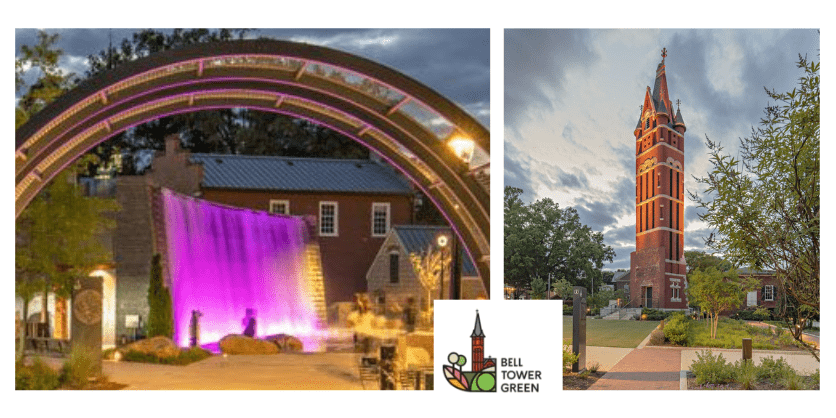
Creative lighting design and careful urban planning has helped transform what was an ordinary city block into a gorgeous public park in Salisbury, North Carolina.
Renowned for its historic preservation efforts with sites dating back to the Civil War, Salisbury counts 10 National Register historic districts as well as homes and commercial buildings on the National Register of Historic Places.
Recently Salisbury made news for its decision to turn a city block into a green public square for residents and visitors to enjoy. The Bell Tower Green project is named after the landmark bell tower, erected in 1892, which was once part of the First Presbyterian Church and the Salisbury Female Academy.
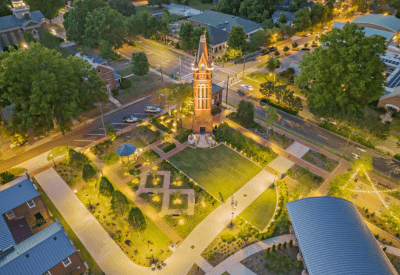
In designating the green space, the town’s intention was to create a place where the community could gather to celebrate, connect, and engage. The project took more than two years to construct, over four years of planning, and private fundraising to amass more than $13 million.
Since the park has been completed, its formal garden has hosted small weddings and ceremonies, while the expansive green lawn serves as a venue for music festivals, a farmers’ market, outdoor yoga, and other activities.
Devising a comprehensive lighting plan for the three-acre project was the responsibility of Hartranft Lighting Design, led by principal Paula Ziegenbein. There was literally a lot of ground to cover, plus special areas where strategically placed lighting would heighten the enjoyment of each space. Ziegenbein and her team utilized many products by Targetti USA to accomplish those goals.
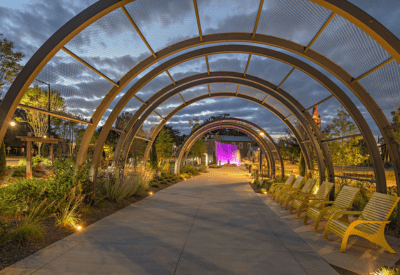
The bell tower forms a cornerstone of the park, overlooking areas for play, fountains, gardens, a pavilion, an entertainment venue area, and meandering paths. Under the park design, Bell Tower Green has the capacity to host 5,000+ people throughout its public areas, designated as Circle Green, Bell Tower Lawn, Amphitheater, Promenade, Playground, Splash Pad, and Garden Trellis.
The unique Garden Trellis area features multiple half circles that provide visual wayfinding to the interactive water feature along the path to the bell tower. At the base of each half circle, Ziegenbein installed Targetti’s JUPITER inground luminaire in 3000K with a wide flood distribution.
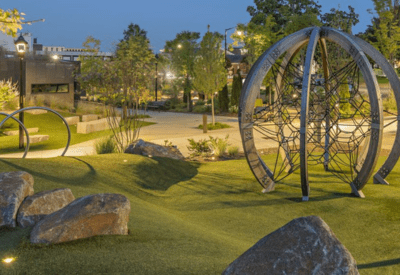
Ziegenbein came to that decision after the AGI modeling and renderings were completed; she noted the wide flood distribution of the JUPITER fixture provided the even distribution that was desired for the project. “We chose the JUPITER for the performance and variation of beam spreads that it offered,” Ziegenbein remarked. “After AGI modeling and renders, we saw that this fixture could get a nice wash or graze of light on the arch structure.” The specific distribution in this application needed to overlap coverage at the top of the arch that will eventually be filled with plant growth.
Ziegenbein felt that JUPITER’s lenticular-type optic made it possible to obtain the defined, precise beams required. Aesthetically pleasing, the beveled trim features no visible screws or hardware yet still retains a drive-over rating. The fixtures are also easy to install, have a minimal installation depth, and are equipped with an optional hex louver or an asymmetrical screen (a projector version is also available).
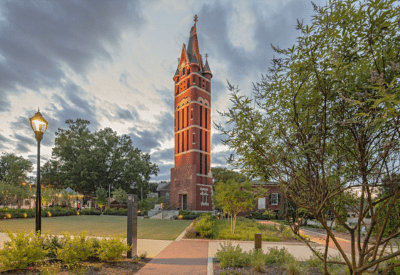
Careful consideration was given to highlight the water feature. “We placed JUPITER MINI fixtures in front of the water feature with a wide flood distribution to add some drama to the form of the rocks,” Ziegenbein stated.
In addition, Targetti’s compact SATURN fixtures were used in certain areas of the playground around the boulders because its direct view opal glass provides soft marker light effect. Ziegenbein felt the streamlined appearance of no visible screws and a “glass only” effect made it particularly suitable this outdoor application.
“The SATURN was chosen for a fun and playful accent to the playground,” she explained. “The glowy frosted surface gives a little playfulness to that space at night.”
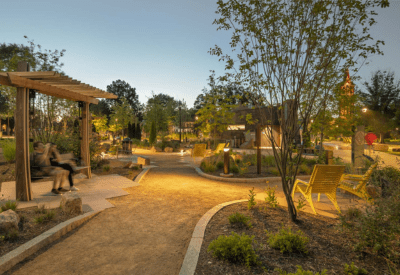
With more than 40,000 square feet of space, the Bell Green Tower community park has transformed from what was once a parking lot and a few buildings to an expansive park that has become the fabric of the community. Hartranft Lighting Design and the firm’s Charlotte-based team members worked in tandem with the landscape design team directed by LandDesign, which purposefully created a series of outdoor “rooms.” Describing LandDesign’s intent, Ziegenbein added, “It’s a big space but they grouped ‘like’ areas to create different experiences in each area.” Together, the design teams accomplished an outstanding public park experience for Salisbury.
CREDITS
Lighting Design: Hartranft Lighting Design
Landscape Design: LandDesign
Photography: Stanley Capps Photography


